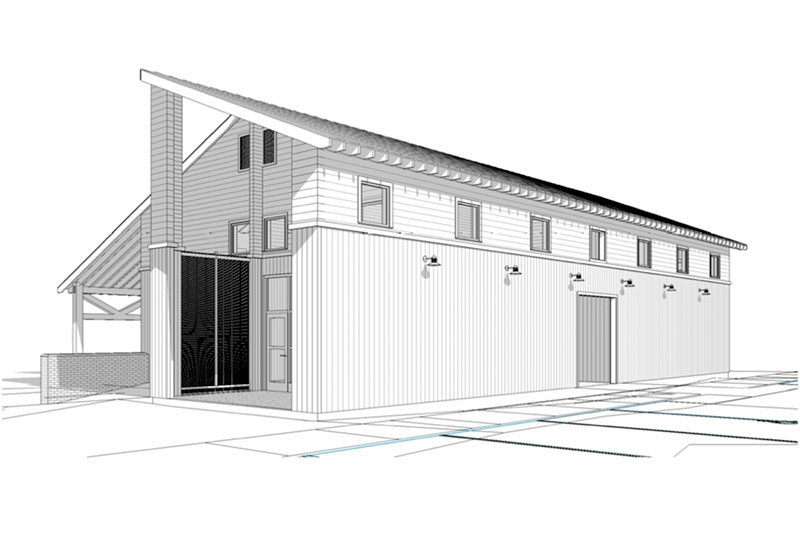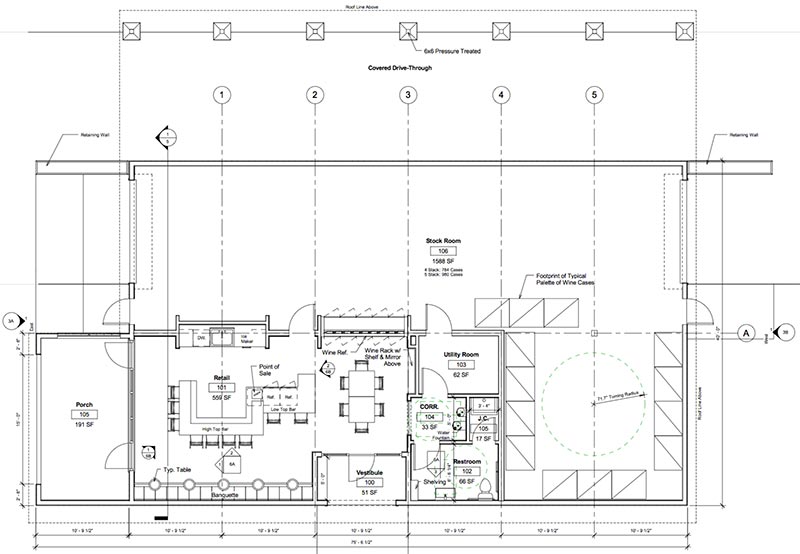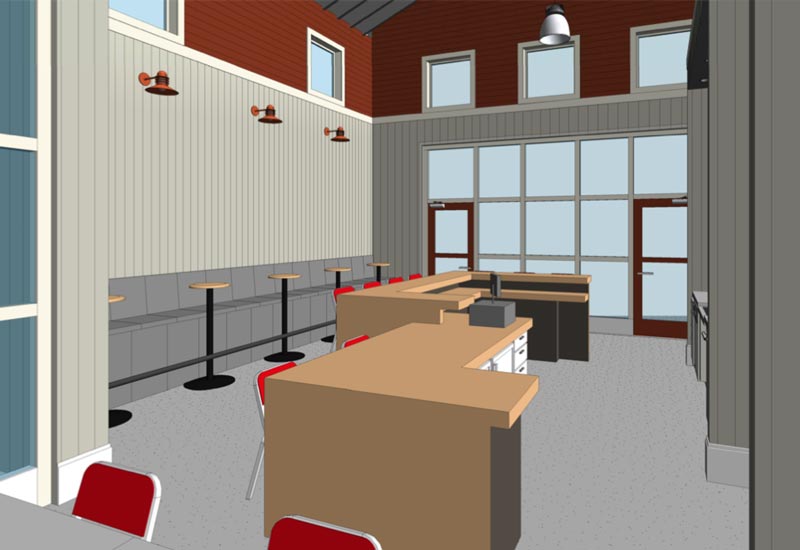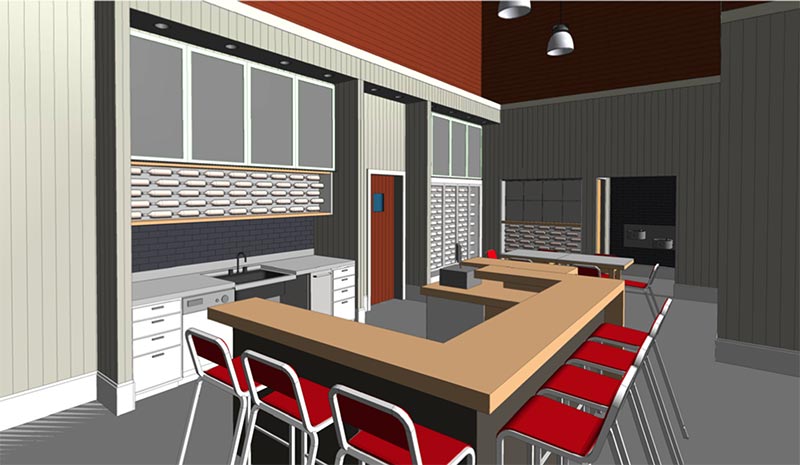Annefield Vineyards
Saxe, Virginia
Annefield Vineyards produces a number of award winning wines from grapes planted on the estate’s rolling foothills in Southside Virginia. The owners of Annefield purchased the historic estate in 2005, restored the existing house, which was built in 1858, and began to grow grapes in 2006.
In 2013, Annefield’s owners began to work with Square-P® to prepare a master plan for expansion of the vineyards into a full-service winery with facilities to include retail, hospitality, wine production, and wine storage. The first phase of the expansion will be a new retail and utility building shown here.
The retail portion of the building will include a tasting room with custom bar and seating. Adjacent to the tasting room will be an open-air porch with a view directed toward a picturesque meadow. The utility portion of the building will include chilled wine storage.
Primary design goals include:
- Architectural features that reflect the local vernacular of 19th century barns;
- Materials that harmonize with the existing historic house and other existing farm buildings;
- Sustainable and efficient building systems.
Size: 4,200 SF
Budget: Undisclosed at Owners’ Request




